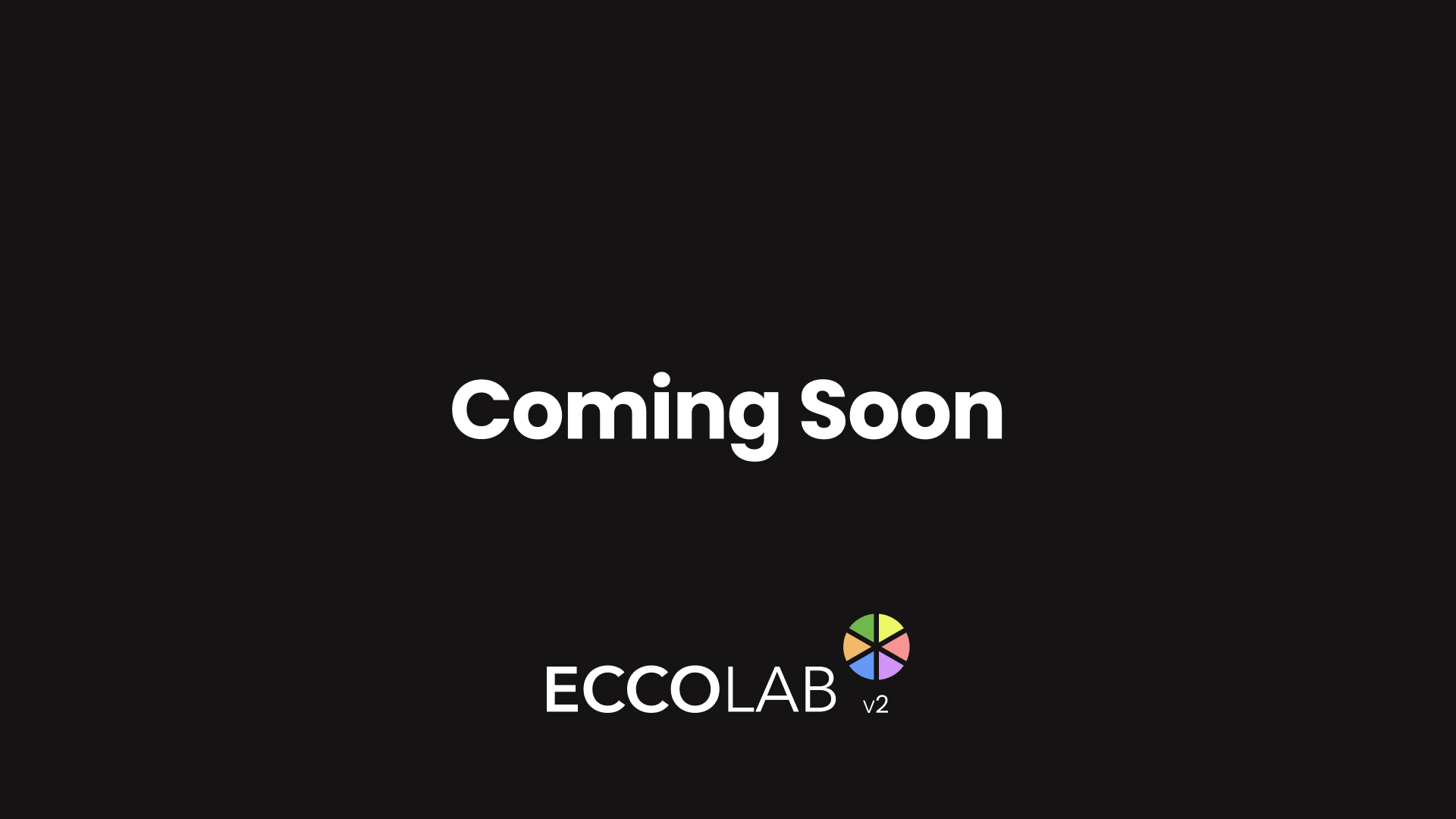Support > User Guide > Overview & Quick Start
Working with geometry & quantities
Our Design and Collaborate paid plans add the ability to import geometry and add additional material quantities to your options.
These tutorial videos explain how to import geometry from SketchUp or REVIT in platform neutral gbXML or IFC format and how to assign ECCOLAB specification templates to floors, individual spaces and imported constructions.
The ability to add additional quantities, enables you to flexibly add quantified elements to either augment the detail in your model, over-ride certain modelled elements when you have more accurate defined quantities - for example structural quantities - or start from scratch and build-up a carbon and cost model without geometry.
ECCOLAB's flexible workspace enables you to create and compare options that reflect the different stages of your project with benchmarks, early stage parametric concepts, developed designs with imported geometry and fully quantified options all presented side-by-side.

Importing from SketchUp
Import geometry into ECCOLAB with gbXML (green building XML) files which can be generated by SketchUp using the Gmodeller plug-in.

Importing IFC files
Import BIM files into ECCOLAB using platform neutral IFC files from applications such as REVIT, and a wide range of energy modelling tools.

Adding quantities
Manually enter quantities to add additional elements to your model - or build up a lifecycle carbon and cost model from scratch without geometry.

Creating variation by floors and spaces
Learn how to flexibly apply different specification templates to your option geometry by floor, or by individual space.